A balanced design of water-carrying capacity, wind load performance and simple fixing makes Monoclad cladding versatile to use.
Features and Benefits
- 29mm ribs provide excellent spanning and water-carrying capacity
- Compatible Stramit Monolap® lap joint system allows for single plane, long run roofs
- Suitable for 2 degree minimum roof pitch
- Some system and span combinations certified to FM Global approval standard FM4471
Colour Options and Finishes
Base Material Thickness (mm): 0.42, 0.48
Finish: COLORBOND®, ZINCALUME®
Standard Steel
Ultra Steel
SuperDura™ Stainless Steel
Other Finishes
Matt Steel
MagnaFlow®
UniCote® LUX
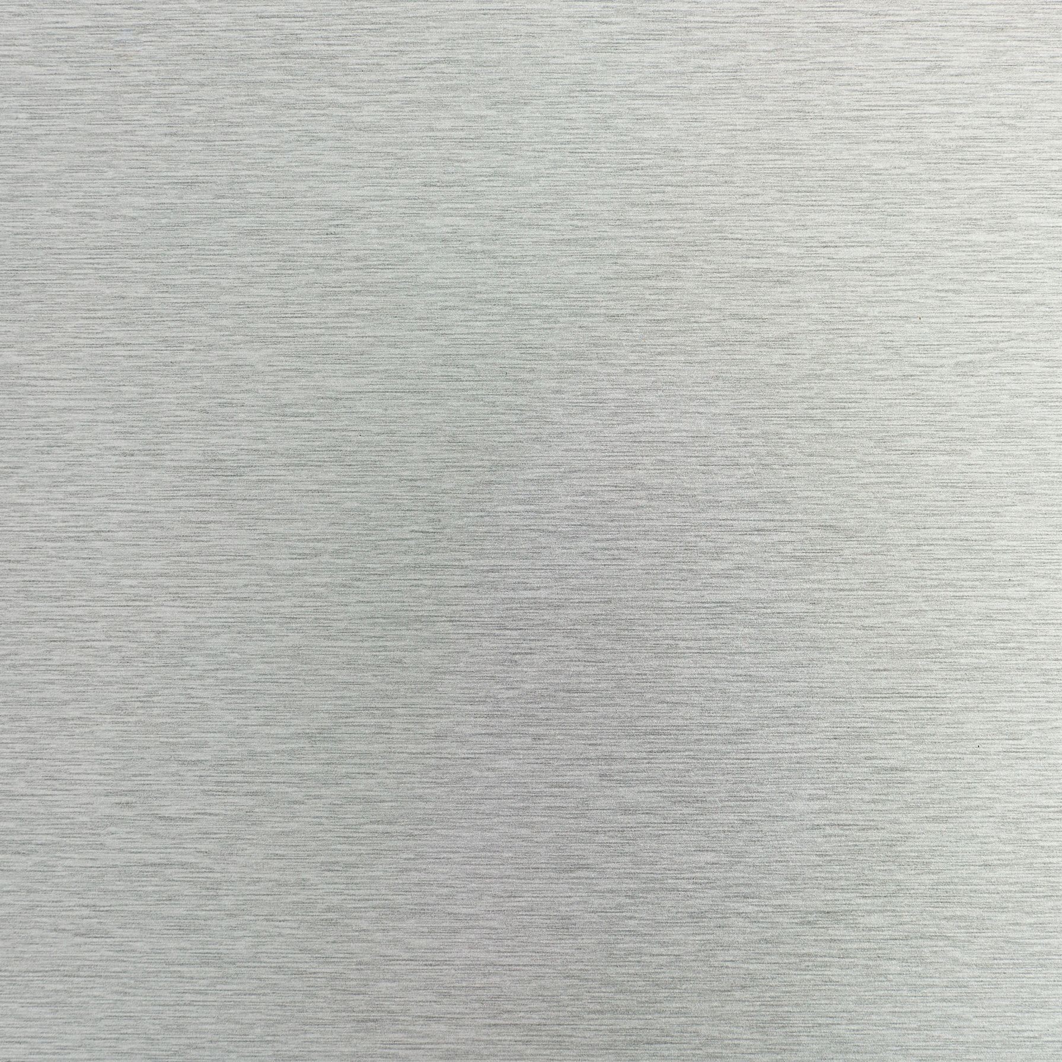
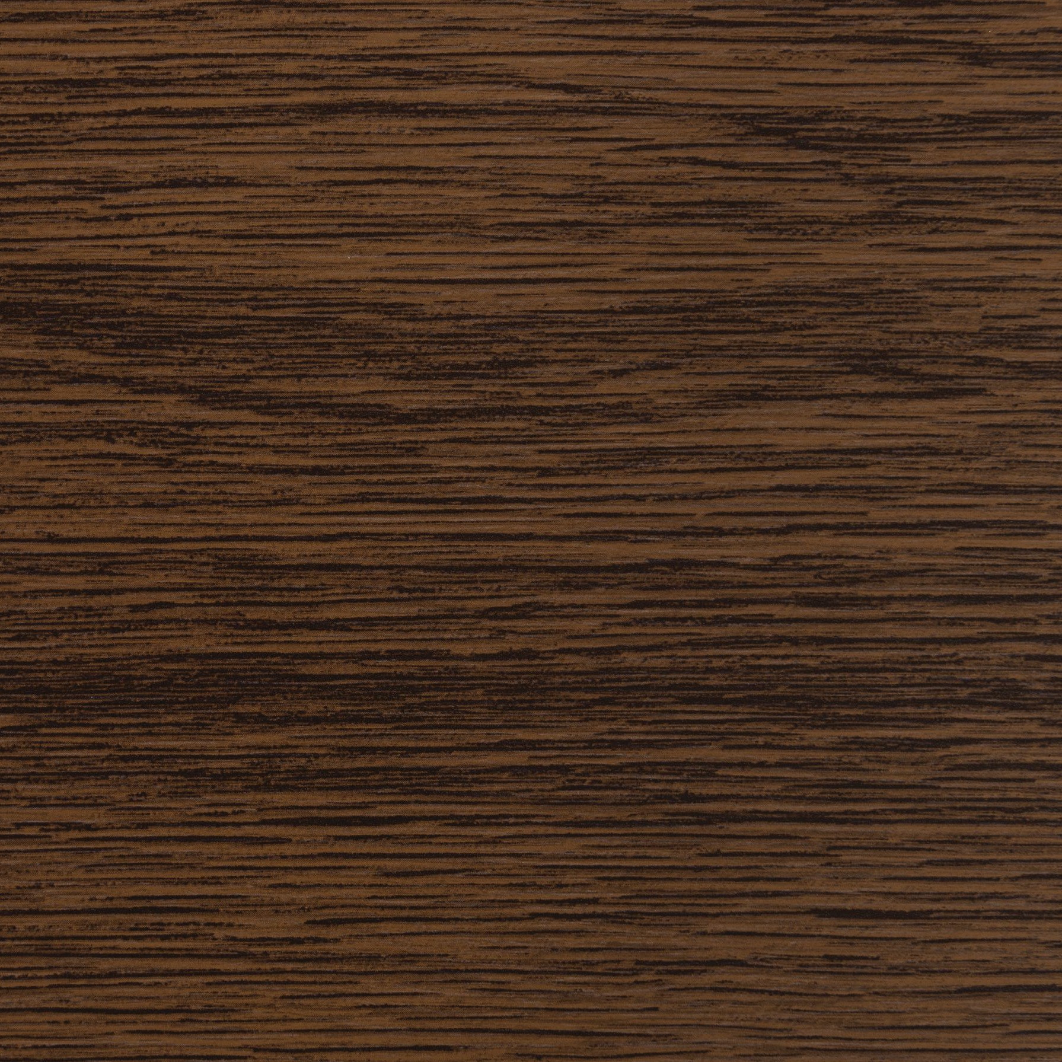
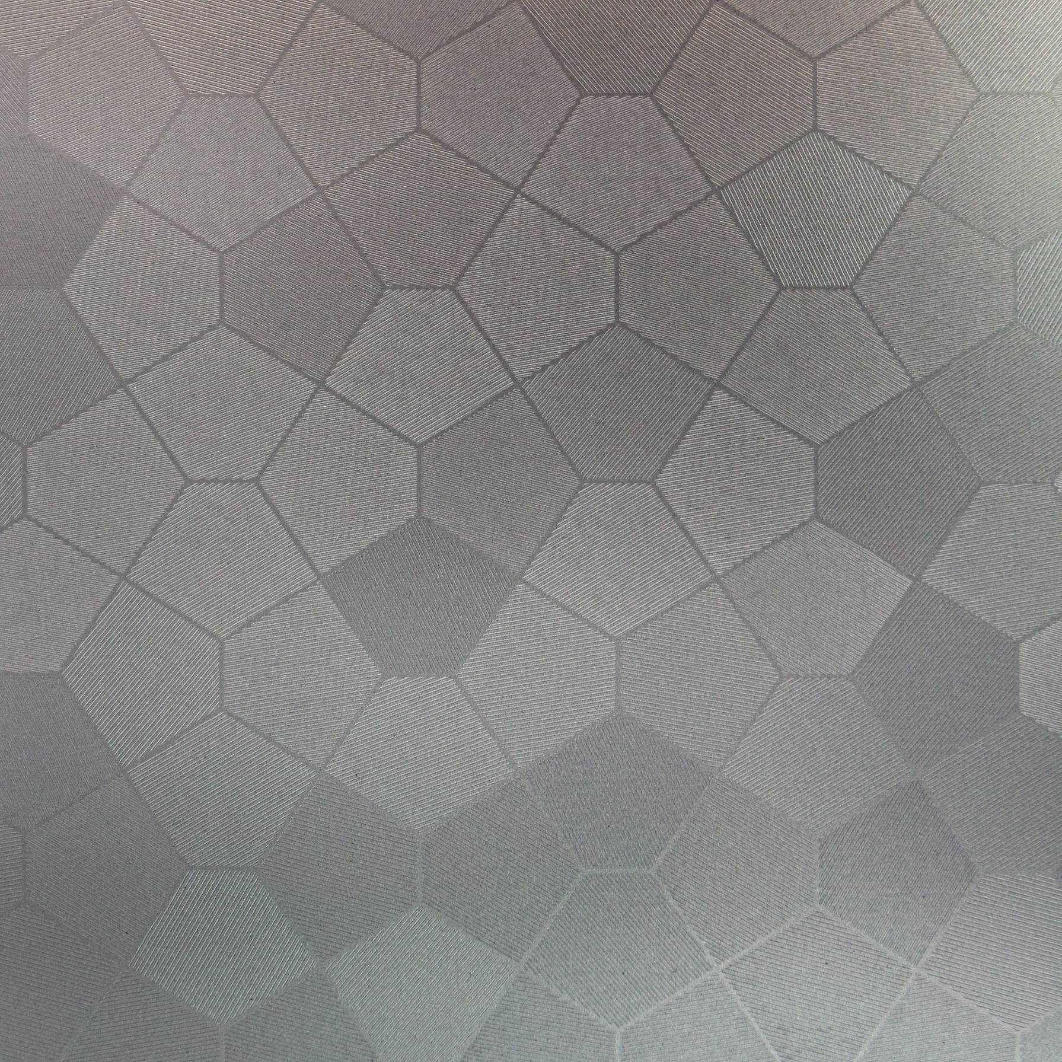
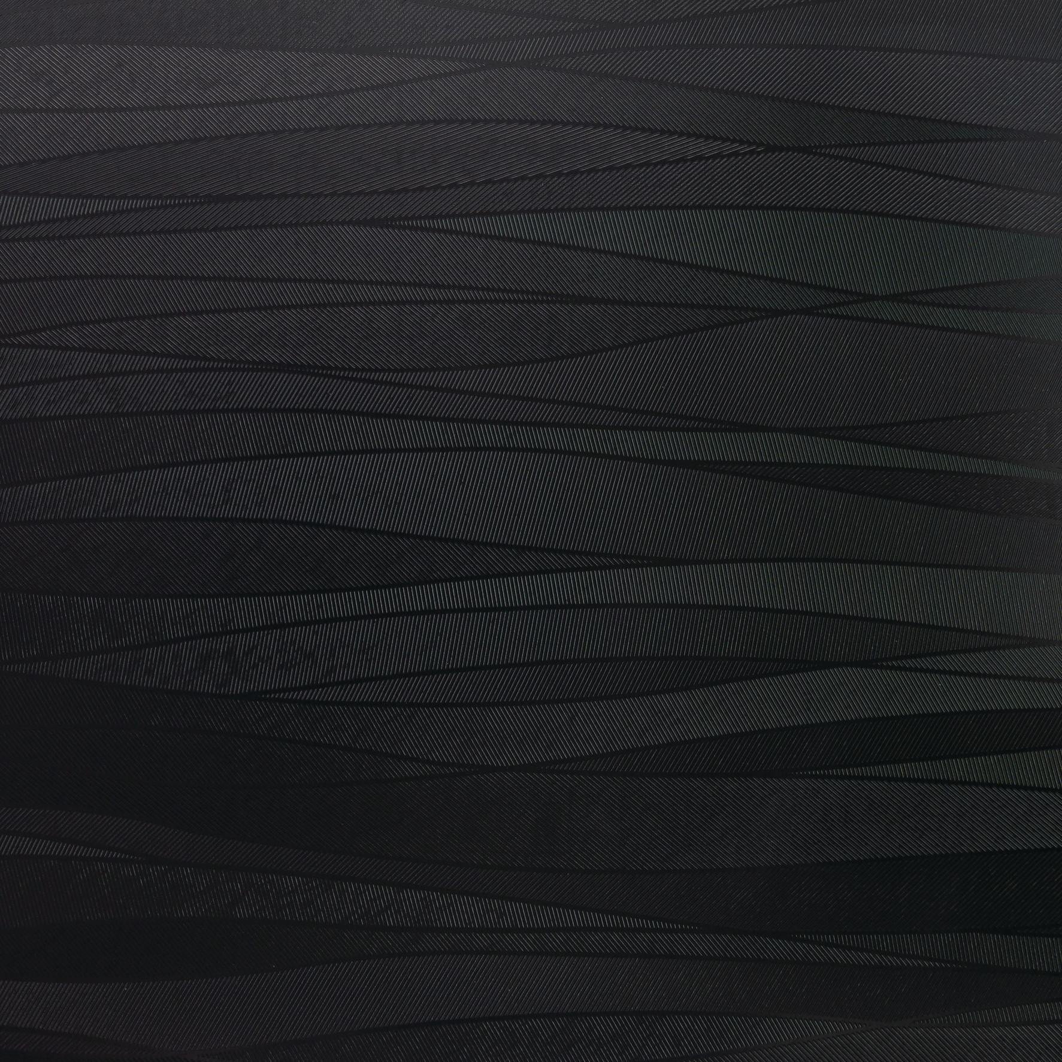
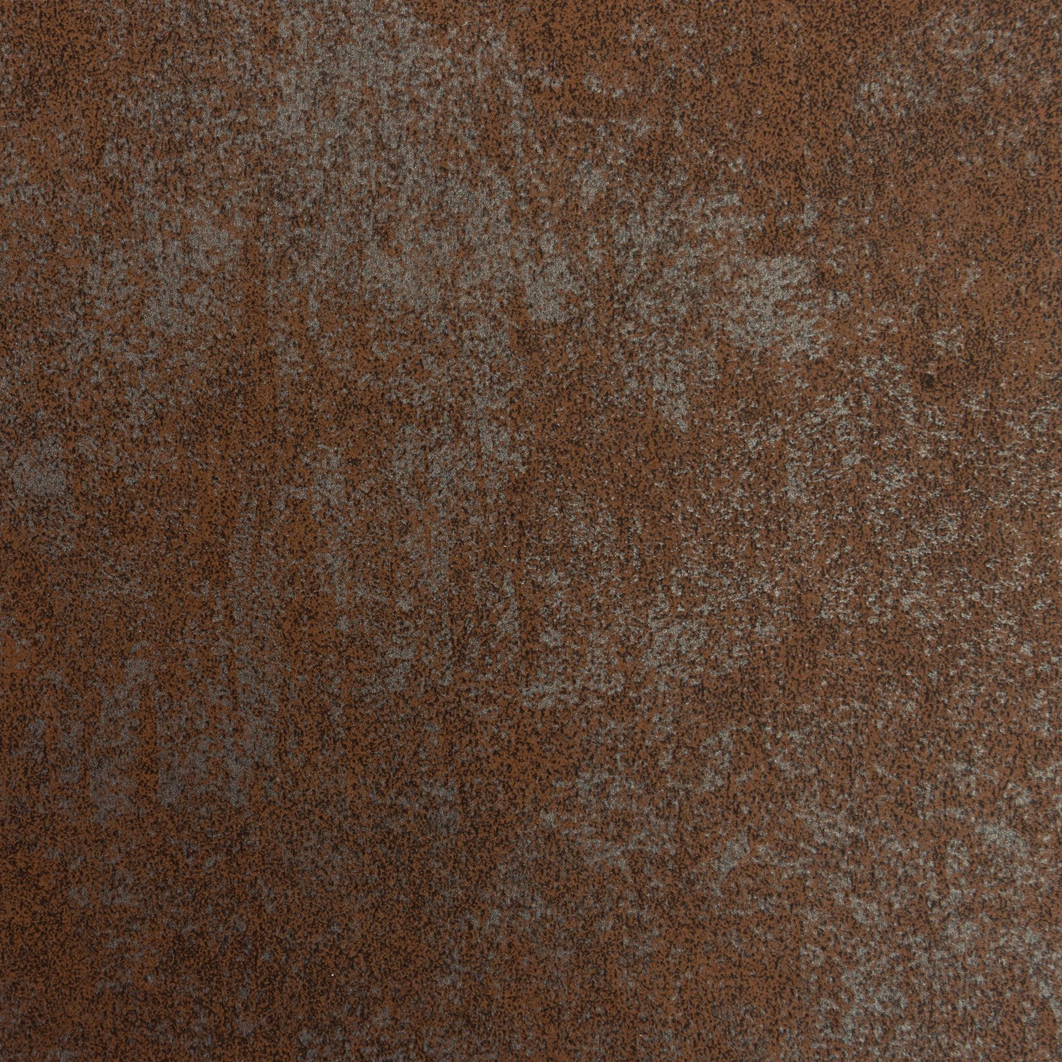
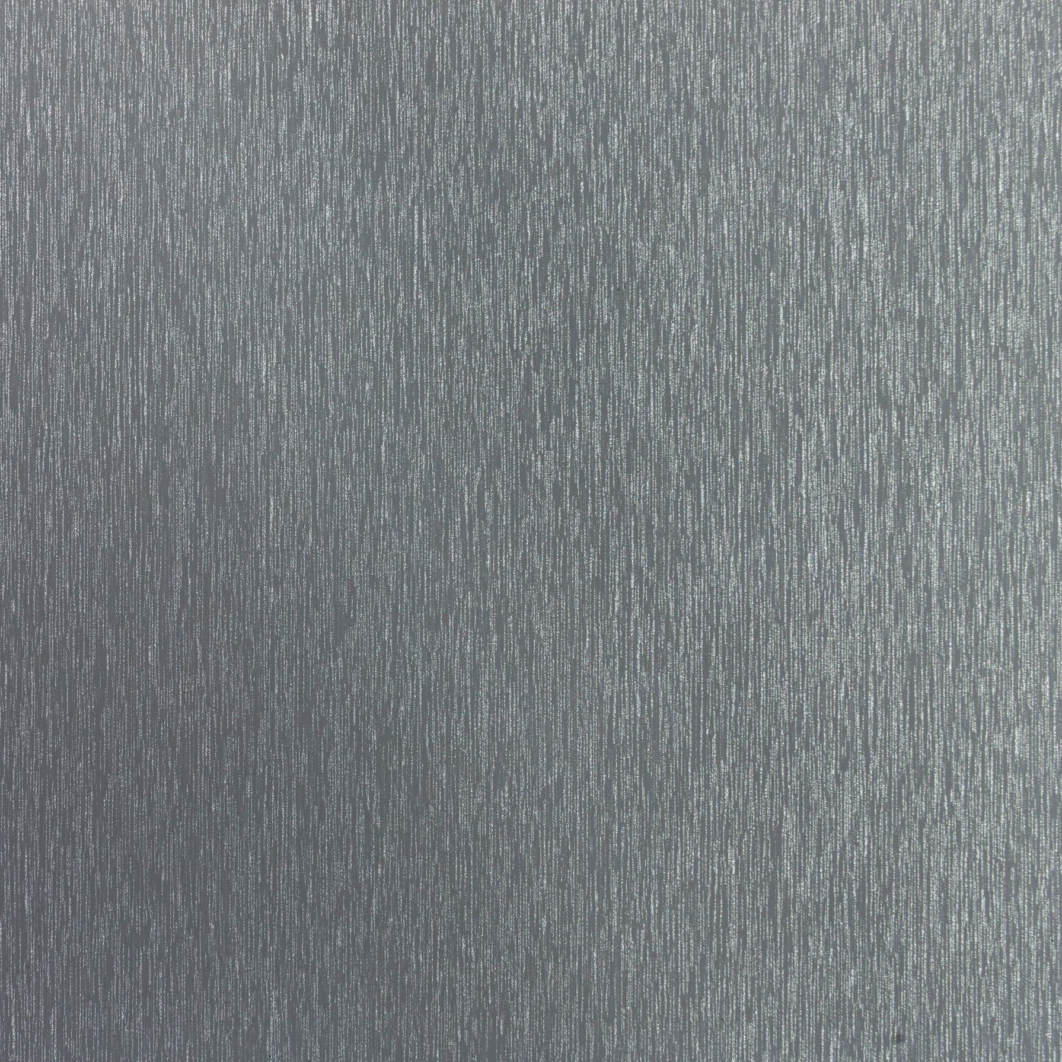
Certain colour options and finishes may be subject to availability and lead times may vary from site to site. Please contact your local Stramit office to confirm.
Buy At Mitten Vinyl Australia
Get at Mitten Vinyl Australia, we are Stramit's official stockists. Simply fill in your requirements in the below form and we will be in touch with you.
Availability
This product is produced in NSW and is available in VIC, NSW and South East QLD. Availability and lead times may vary depending on your location.
General Information
Stramit Monoclad® Roof and Wall Cladding gives excellent durability in almost all locations. However, it is important to choose the correct coating for each application environment as shown in the table below. Durability recommendations do vary based on the application of the product in roofing or walling installations. Please read these tables carefully.
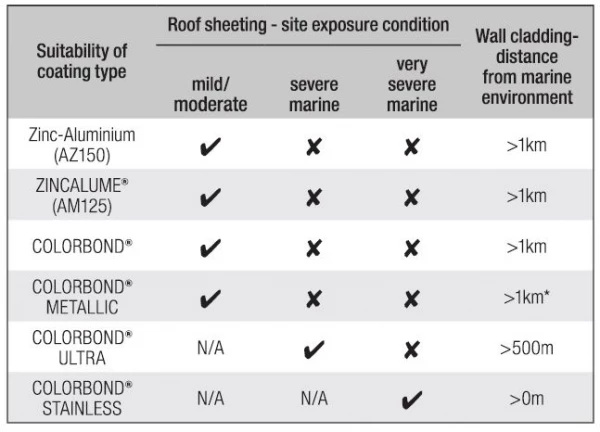
*>2kn residential buildings
The approximate site exposure conditions in the table above are defined below.

The suitability and exposure tables above are current at time of publication, subject to change, and are guidelines only; conditions will vary from site to site. Please check the Bluescope Technical Bulletins for the latest information and guidance on selection, maintenance and durability. If uncertain about the appropriate coating for a particular application, or if the product is to be used in environments affected by industrial emissions, fossil fuel combustion, animal farming, or has unwashed areas, please contact your nearest Stramit office for advice.
All building products need to be checked for compatibility with adjacent materials. These checks need to be for both direct contact between materials, and where water runs from one material to another.
The following guidelines generally avoid material incompatibility:
- For zinc-aluminium alloy coated steel, colour coated steel and galvanised steel cladding avoid copper, lead, green or treated timber, stainless steel and mortar or concrete.
- Galvanised steel sheets should not receive drainage from aluminium or any inert materials, such as plastics, glass, glazed tiles, colour coated and zinc-aluminium alloy.
Stramit’s roofing and walling products should be handled with care at all times to preserve the product capabilities and quality of the finish.
Packs should always be kept dry and stored above ground level while on site. If the products become wet, they should be separated, wiped and placed in the open to promote drying.
Stramit products conform to the following Australian standards that are called up in the NCC.
Steel material
- All metallic coated steel complies with AS 1397
- Painted steel product conforms with AS 2728
Roofing / Walling products
- Roofing/walling profiles conform with AS 1562.1, and AS 4040 parts 0, 1, 2 and 3.
- Corrugated roofing conforms with AS 1445
- Wind Load data conforms to AS 1170 part 2, and/or AS 4055
- Fasteners conform with AS 3566
- Installation details are in accordance with the Standards Australia Handbook HB39
Stramit’s roofing and walling products are protected in Australia by registered designs.
All Stramit roofing and wall cladding products conform with, or are equivalent to, AS1562.1.
Stramit has in-house, purpose built testing equipment used to design, develop and improve products for the Australian market. Many of our products are tested or witnessed by independent organisations. These include:
- University of Technology, Sydney
- Cyclone Testing Station (James Cook University)
- The University of Sydney, and
- CSIRO.
The ongoing research and development activity ensure we remain at the forefront of innovation, design and consumer information.
Technical Information
Please refer to the Stramit Roof and Wall Flashing Architectural Detailing Design Guide.
The roofing/walling shall be 0.42 (or 0.48) mm BMT Stramit Monoclad® Roof and Wall Cladding in continuous lengths with trapezoidal ribs approximately 29mm high, spaced at 190mm centres. Sheeting material shall be protected steel sheet to Australian Standard AS1397, with a minimum yield stress of 550MPa (Grade G550) and an AM100/AZ150 coating with an oven-baked paint film of selected colour, or a plain AM125/AZ150 coating.
The sheeting shall be fixed to the purlins/girts in accordance with the manufacturer’s recommendations. Suitable fixing screws in accordance with Australian Standards AS3566, Class 3, shall be used at every rib at every support with side lap fasteners installed at mid span if required. Sheets shall be laid in such a manner that the approved side lap faces away from the prevailing weather. A minimum of 50mm shall be provided for projection into gutters. Flashings shall be supplied in compatible materials as specified; minimum cover of flashing shall be 150mm.
All sheeting shall be fixed in a workman-like manner, leaving the job clean and weathertight. Repair minor blemishes with touch-up paint supplied by the roof manufacturer. All debris (nuts, screws, cuttings, filings etc.) shall be cleaned off daily.
Class 4 fasteners should be used <1km from the coast.
A NATSPEC work section is available for this product. Download
Cyclonic Data for Stramit Monoclad® Roof and Wall Cladding can be found in the Stramit Cyclonic Areas Guide.
Information on the use of Stramit Monoclad® Roof and Wall Cladding Roof Cladding can be found in deemed-to-comply sheets No’s M/148/01, M/103/03 and M/104/04. These are available from Stramit or on the NT BAC website.
Stramit Monoclad® Roof and Wall Cladding can be fixed with 4 fasteners per sheet at each batten / purlin to meet the required performance values.
All fastening screws must conform to AS3566 – Class 3. They are to be hexagon headed and for roofing must be used with sealing washers.
For connecting to purlins or top hats use:
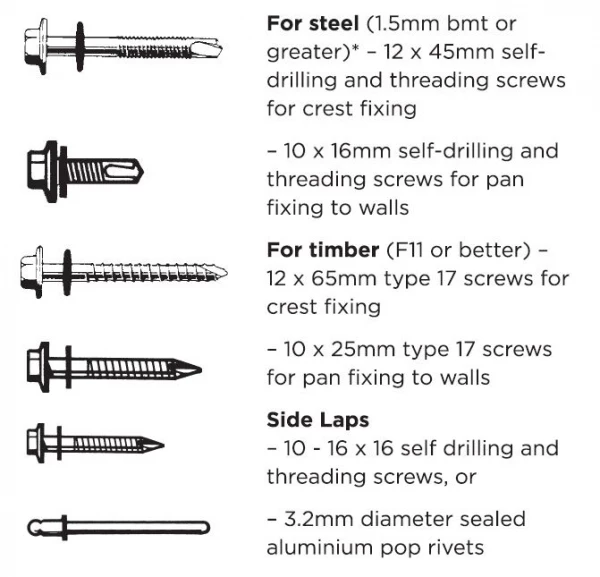
*For steel less than 1.5mm bmt thickness refer to Stramit® Top Hats & Battens Product Technical Manual.
The approved system consists of Stramit® Monoclad Roof and Wall Cladding, 762mm effective cover sheets produced from hi-tensile steel with class AZ coatings to AS1397 in plain or pre-painted finish.
The sheet must be secured using either Buildex Auto Teks® M5.5-14 x 50mm or Buildex Roof Zips® M6-11 x 50mm screws at each crest.
Where side laps are recommended, they must be Buildex® No 8-15 x 15mm hex-head screws and should be used at every lap joint of sheeting at midspan only.
Cyclone assemblies are Buildex Square-Lok® cyclone assemblies with No 14-10 x 50mm hex head screws. All steel supports should be a minimum of 1.5mm thick.
Achieved Ratings for Each Assembly:
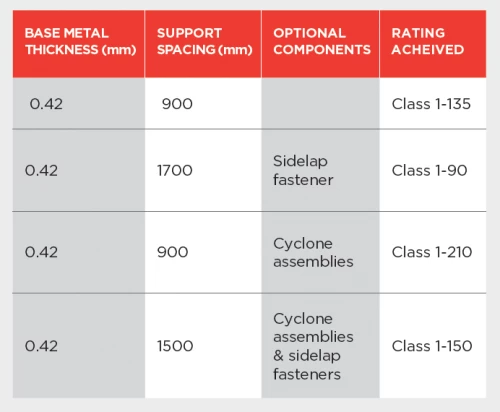
Please refer to the Stramit Roofing Systems with FM Approved Certification brochure for more details.
Foot traffic limits for Stramit Monoclad® Roof and Wall Cladding are shown for 3 alternative foot traffic categories:
High Maintenance – for applications with repeated maintenance, particularly where personnel may be unfamiliar with correct procedures for walking on metal roofs
Normal – based on traditional expectations, with moderate maintenance foot traffic using designated footpaths
Controlled – spans that confirm to AS1562.1 with 1.1kN loads as specified in AS/NZS1170.1 for R2 – Other Roofs. These require minimal careful foot traffic only on the designated footpath. Suggested for use only where occasional aesthetic imperfections from foot traffic are acceptable.
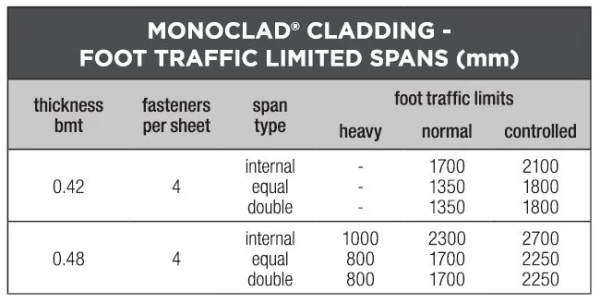
Tables are based on tests to AS1562.1 and AS4040 parts 0 and 1.
For more information on foot traffic performance of Stramit’s roofing profiles refer to Stramit’s Foot Traffic Guide.
Stramit Monoclad® Roof and Wall Cladding is manufactured from hi-tensile G550 colour coated steel, aluminium-zinc-magnesium or zinc-aluminium alloy coated steel. In some locations galvanised and severe environment colour coated steel may be available by arrangement.
Colour coated steels are in accordance with AS/NZS2728 – Category3 and, for the substrate, with AS1397. Aluminium-zinc-magnesium alloy coated AM100/AM125, zinc-aluminium alloy coated AZ150 and galvanised Z450 conform to AS1397.
Stramit has a comprehensive range of colours as standard. Ask your nearest Stramit location for colour availability.
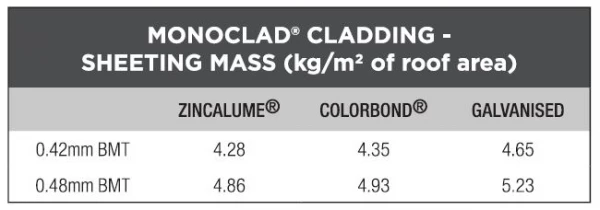
The minimum roof slope for Stramit Monoclad® Roof and Wall Cladding is 2 degrees.
The spans shown below take account of ‘normal’ foot traffic and wind resistance including local pressure zone effects. Pressures are based on AS4055 or AS/NZS1170.2 .
Where the two standards differ, the worst case has been taken for each classification. Data should only be used for buildings 7m or less in height, 1000m2 or less in area, where both length and width exceed the building height and site is unaffected by land topography.
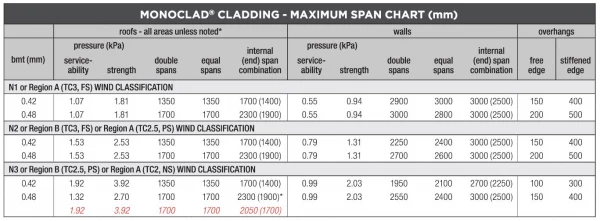
*Where roof pitch is less than 10 degrees, use spans given in red italics for roof corners. Internal spans must have both end spans 20% shorter. TC – Terrain Category. FS, PS, NS – Full, partial and no shielding. Internal coefficient +0.2/-0.3.
Values are only valid for use with steel members of 1.5mm or thicker. Where thinner supports are used, fastener capacity must be checked. Refer to Stramit® Top Hat & Battens Product Technical Manual for more information.
For more specific applications Monoclad® cladding must be designed to the pressure and foot traffic limitations indicated.
Roof spans may exceed those shown in this table, provided the wind pressure and foot traffic limits are not exceeded.
Stramit Monoclad® Roof and Wall Cladding can be spring-curved, concave or convex, including curved ridges, provided it is sealed at the apex, and within the recommended limits below.
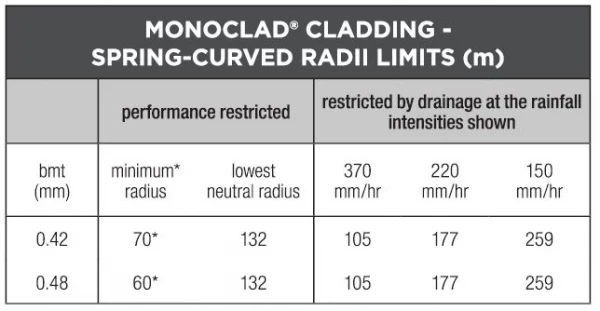
*At these radii a maximum support spacing of 1200mm applies, and limit state pressure capacities are reduced by 14% for serviceability and 7% for strength. These reductions apply proportionately up to the lowest neutral radius.
For more comprehensive information on spring curving Monoclad® cladding and other Stramit® roofing profiles, refer to the Stramit Spring Curving Guide.
All metal roof sheeting is subject to thermal expansion and, where there is a temperature difference between the sheeting and the structure, this needs to be accommodated. The colour of the sheeting will affect the amount of thermal expansion, and whether the sheet is flat or curved will affect its ability to resist without problems.
Sheet lengths should be limited to:
- Flat, light roof colour: 25m
- Flat, dark roof colour: 17m
- Spring-curved, light roof colour: 20m
- Spring-curved, dark roof colour: 17m
Larger roof run lengths on a single plane support structure can be readily constructed using the MonoLap® Roof Lap Joint System.
Monoclad® Roof and Wall Cladding has excellent water-carrying capacity enabling roof slopes to be as low as 2° for many applications. Roof run lengths are the combined lengths of all roof elements contributing to a single pan drainage path. This can include the roof length upstream of a roof penetration that concentrates flow into other pans.
The table below gives slopes for 100 year return period rainfall intensity.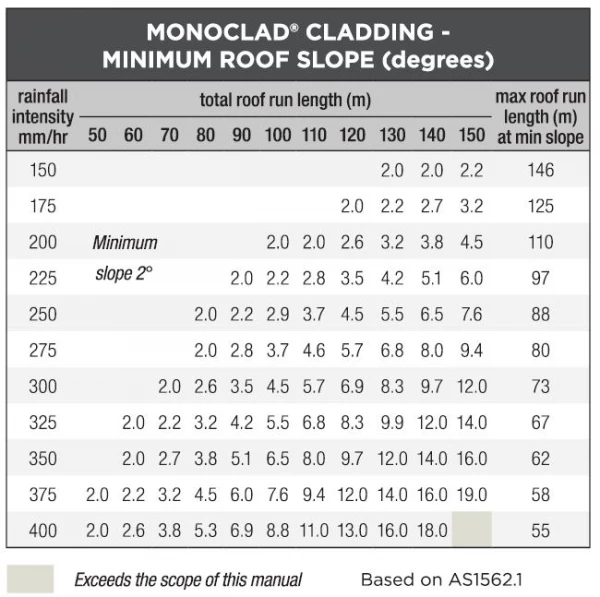
Stramit’s Roof Slope Guide provides additional information.
Derived from testing, the following tables give the wind load resistance for both serviceability and strength limit states.
Tables are based on testing to AS1562.1 and AS4040 parts 0 and 2. Internal spans must have both end spans 20% shorter.
Values only valid for use with steel support members of 1.5mm or thicker. Where thinner supports are used, fastener capacity must be checked. Refer to Stramit® Top Hat & Battens Product Technical Manual for more information.
Refer to Stramit® Cyclonic Areas Roof and Wall Cladding brochure for information on use in cyclonic regions.
Installation Information
Stramit’s cladding can be easily cut, where required, using a power saw with a cold cut saw blade or a power nibbler and, for localised cutting, tin snips. Avoid the use of abrasive discs as these can cause burred edges and coating damage. Please dispose of any off-cuts carefully and thoughtfully.
Stramit Monoclad® Roof and Wall Cladding is readily installed with or without a fibreglass insulation blanket. If practical, lay sheets in the opposite direction to prevailing weather.
Installation of Stramit Monoclad® Roof and Wall Cladding is a straightforward procedure using the following fixing sequence.
- Ensure all purlins are in line and correctly installed and that mesh and blanket (if specified) are in place.
- Position and fix the first sheet ensuring the correct sheet overhangs (minimum 50mm). Ensure that screws are not overtightened.
- Continue to fix subsequent sheets checking that sheet ends at the lower edge are exactly aligned. It is important that the underlap of one sheet does not protrude beyond the overlap of the next – if this is unavoidable, the underlap must be trimmed locally or water ‘drawback’ may occur.
- Measure the overall cover width at top and bottom of the sheets from time to time to avoid ‘fanning’.
- For roof spans exceeding 1500mm and wall spans exceeding 1800mm, stitch the sidelaps at midspan.
- Turn up the pans at the upper roof edge, turn down the pan at the lower edge and install flashings.
- Clean up the roof after each days work, removing all screws, cuttings, swarf etc, and leave roof clean and watertight.
Maintenance Information
Care & Maintenance
Below are some handy hints and tips to achieve maximum life from your COLORBOND® and ZINCALUME® finished products.
- In areas of little rainfall, products should be cleaned regularly.
- Brick cleaning acid should not come into contact with steel fascia, gutter, or roofing and walling.
- Never immerse these products in sand, soil or concrete.
- Do not use touch up spray can paint on COLORBOND® steel.
- Remove metal debris from cutting and/or drilling to avoid swarf damage.
- Prior to installation, keep bundled material dry.
- Prepainted metal roofing components should be stored in the shade as the protective plastic film will become difficult to remove if it is exposed to direct sunlight.
- Make sure materials made of different metal, such as copper and lead, do not make contact with these products, and water does not run from one to the other.
- Roofing and guttering should be free draining and free from dirt and leaves.

